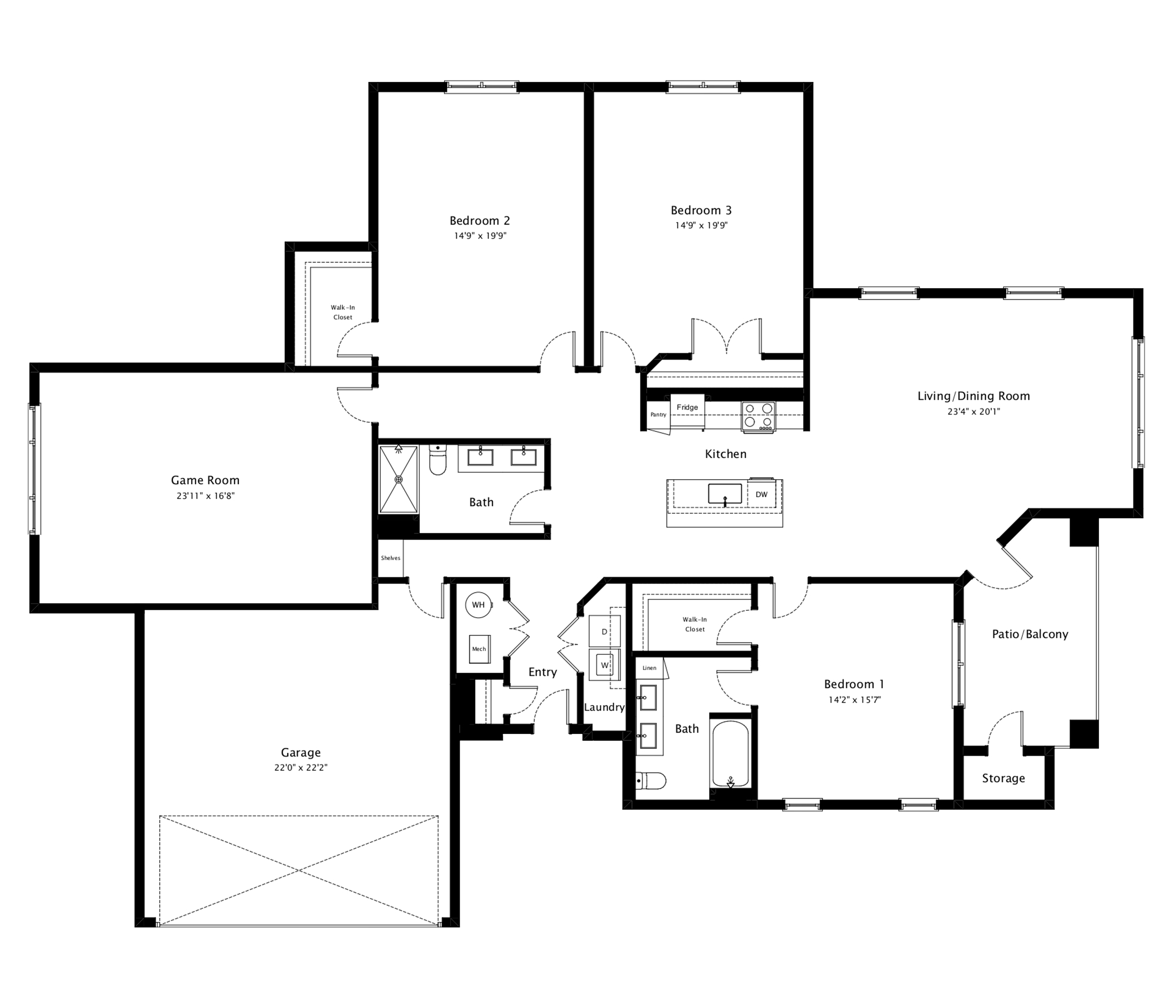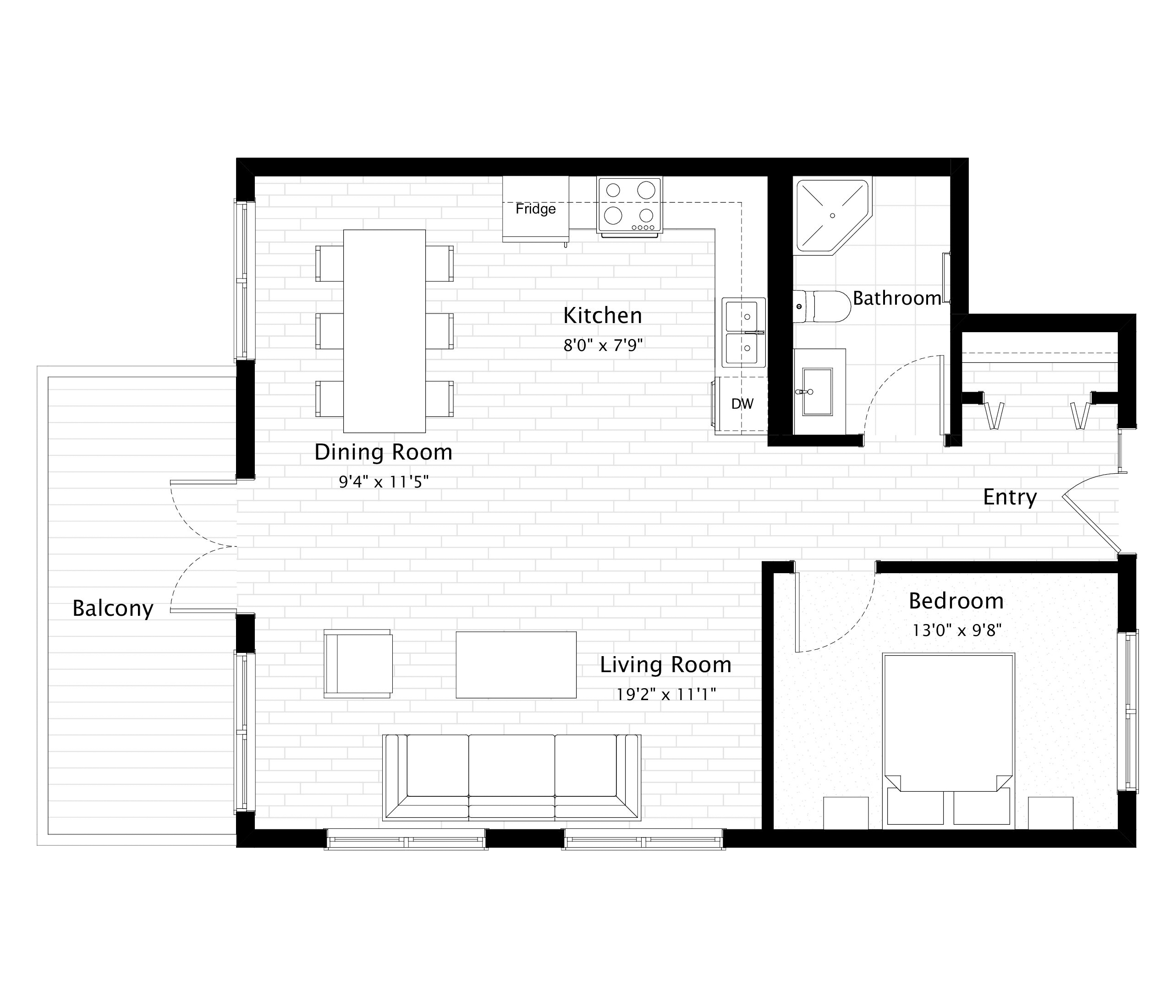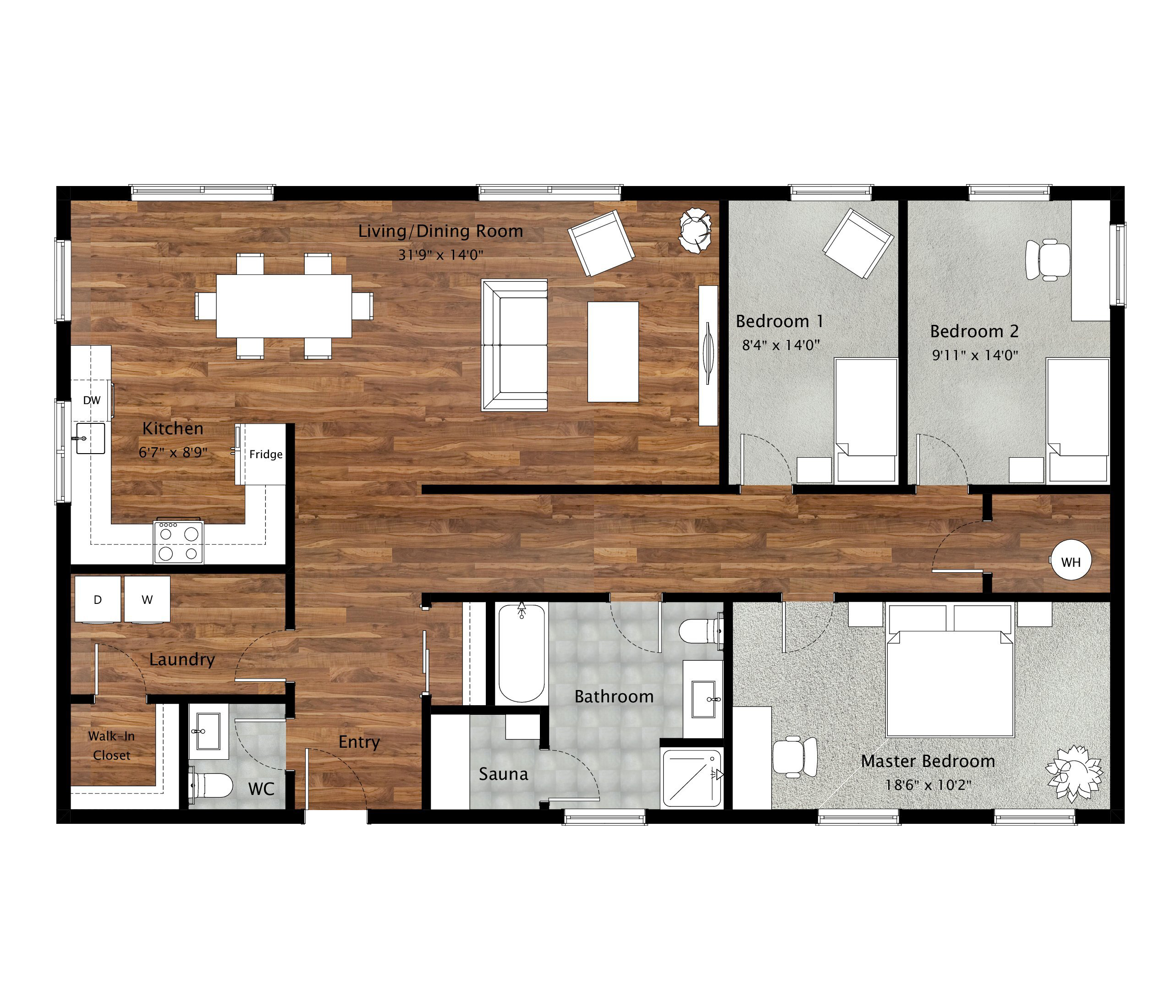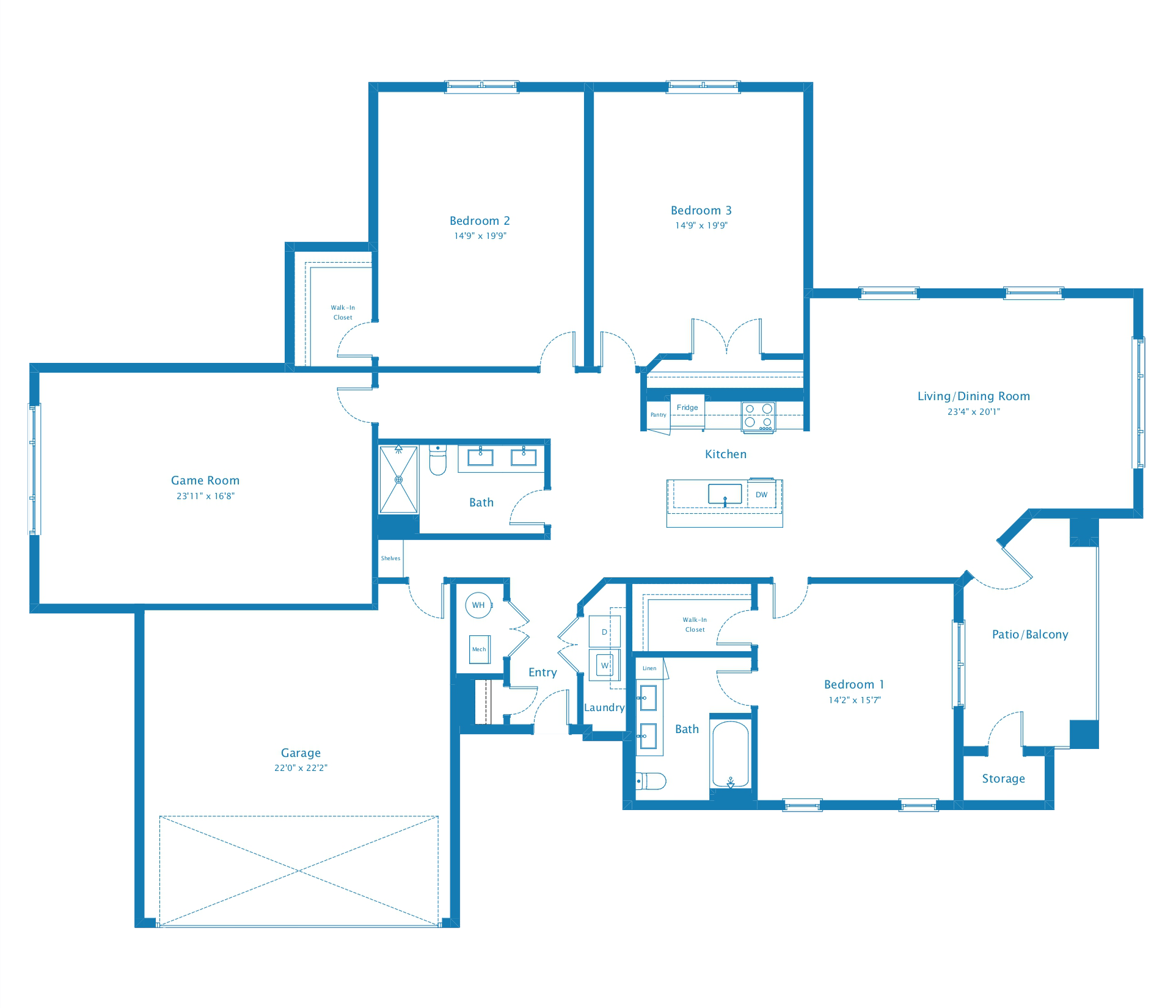
Classic Plan
Simple black & white 2D floor plan — clean and precise for listings and marketing.
Delivered in 2–4 days. Revisions included.
Clean, precise 2D plans for retail, rentals and marketing. Delivered in 2–4 days.




Simple black & white 2D floor plan — clean and precise for listings and marketing.
Delivered in 2–4 days. Revisions included.

Includes furniture placement to help visualize space usage and layout.
Delivered in 2–4 days. Revisions included.

High-detail plan with furniture, textures and shading — great for marketing materials.
Delivered in 2–4 days. Revisions included.

We convert sketches, photos or measurements into a precise 2D floor plan.
Delivered in 2–4 days. Multi-family sets: +$20 per additional level.